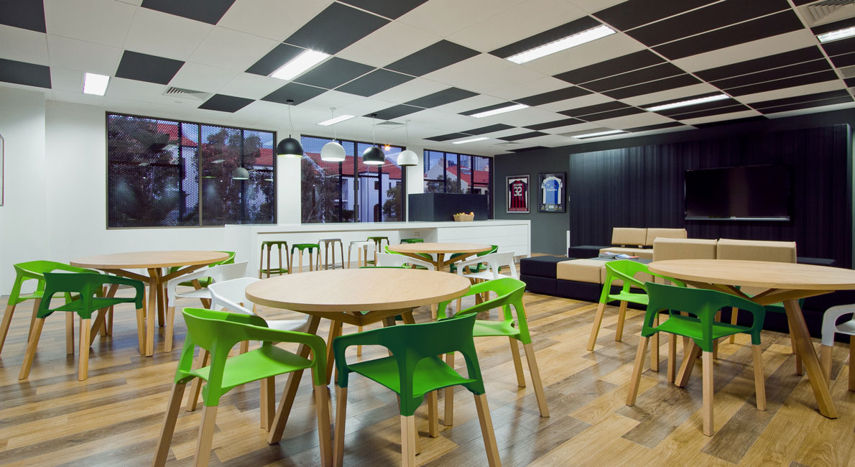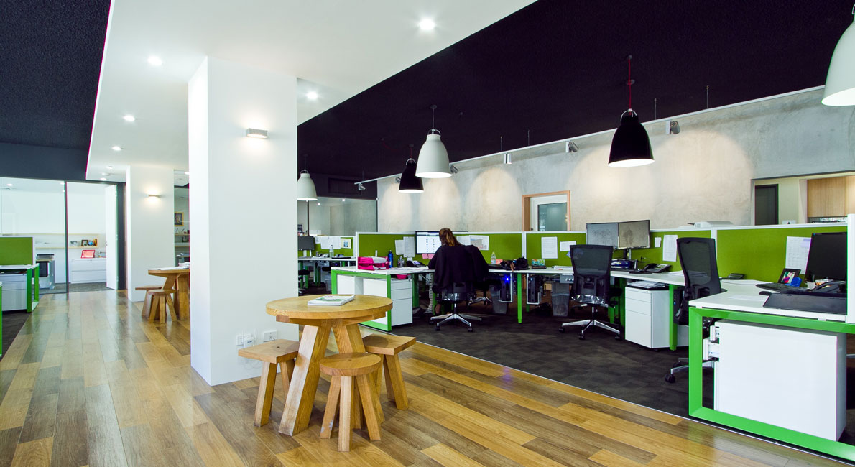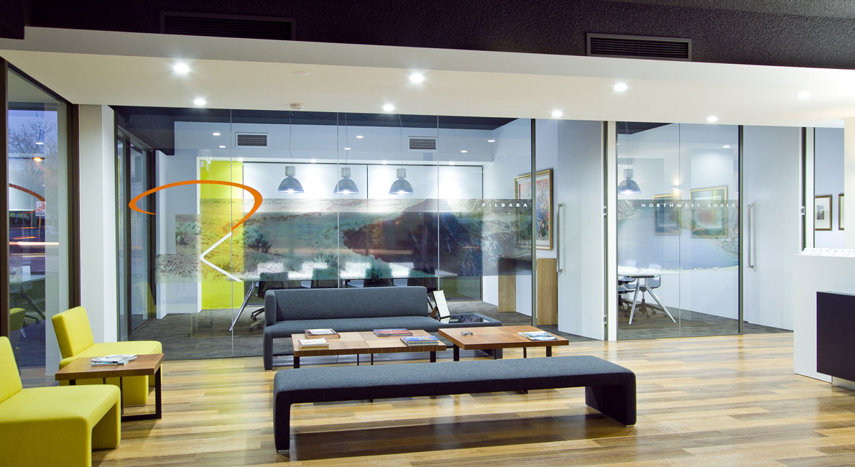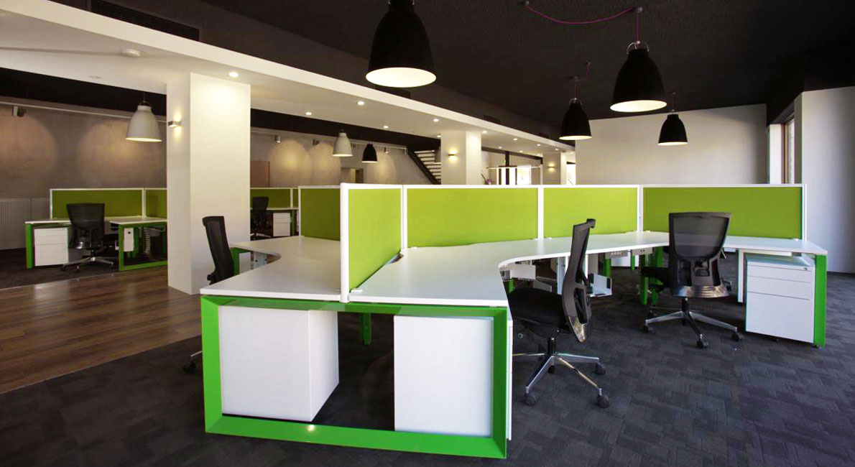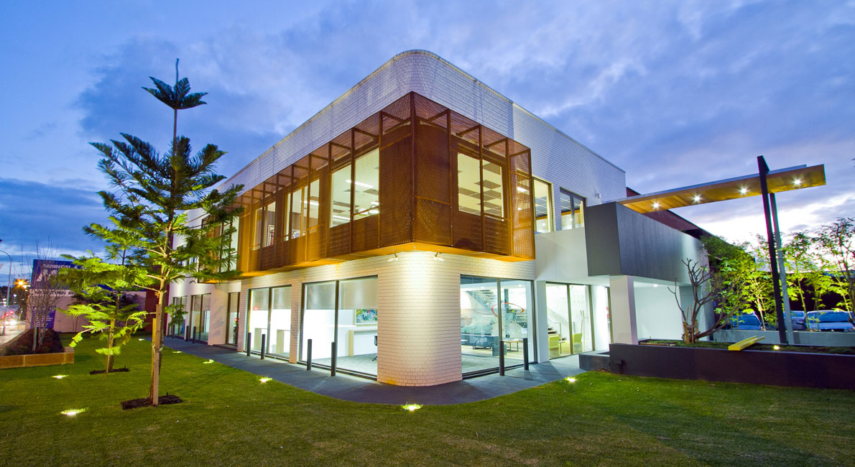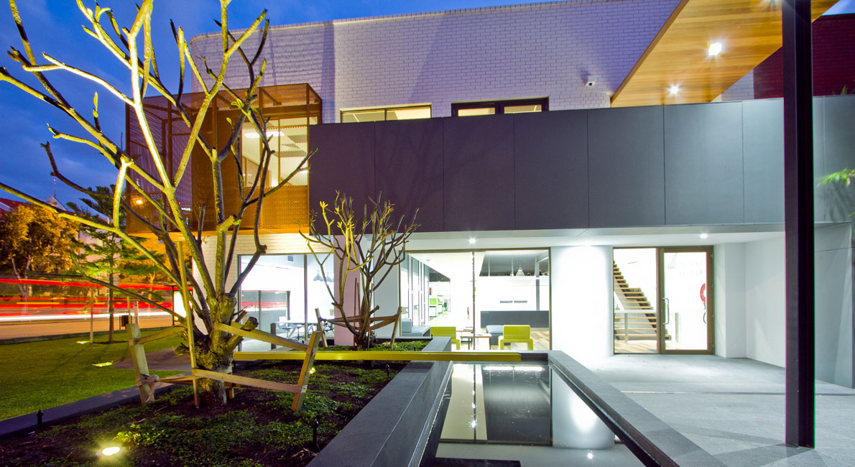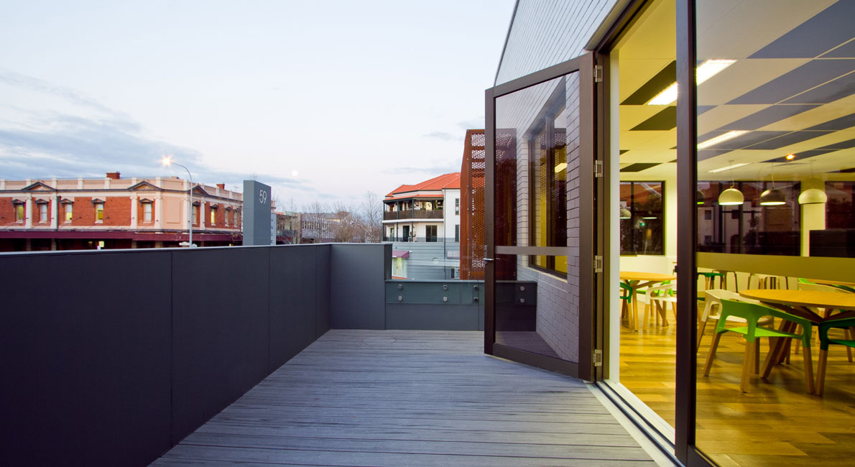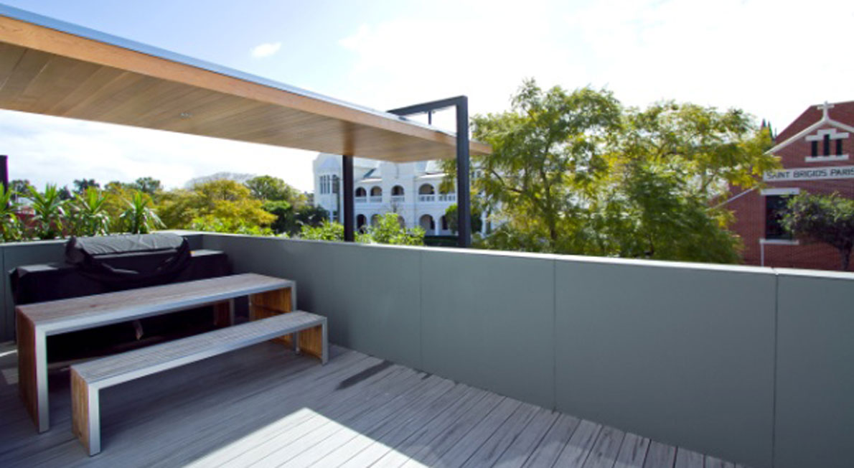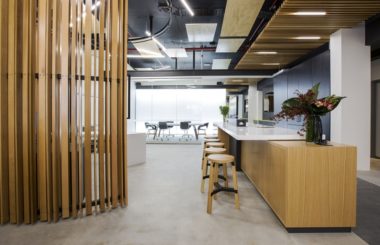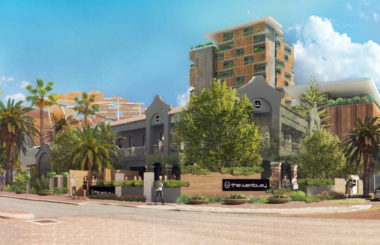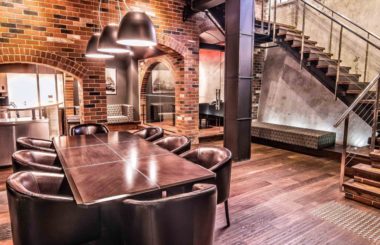This adaptive re-use project involved the transformation of an underutilised two storey 40 year old building. The existing individual ground floor showroom and first floor office spaces were consolidated into a singular contemporary open plan office environment. This was paramount to the functional success of the project and allowed the building to operate as the headquarters for the owner’s nationwide commercial enterprise.
By way of reimagining and reuse of the buildings existing structure, our clients achieved a contemporary work environment embodying the core values of their business. Throughout the major upgrade, the functional reconfiguration of spaces together with all services sustainably renewed resulted in a high quality office being met with current practice standards.

