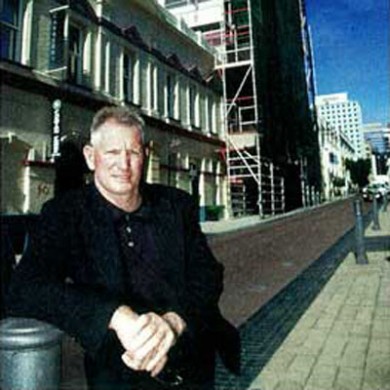In recent years the company has successfully completed a number of commercial projects, including the Wills Apartments, Perth; Indiana Tea House in Cottesloe; the Taylor Street Tearooms in Esperance; Jetty’s Motel, in Esperance and upgrade of Cottesloe Beach Hotel, Cottesloe.
The architecture produced does not subscribe to a fixed design style and aims at the most socially, aesthetically and financially appropriate character for each project. We have also developed an advanced level of low energy and solar design in many projects built.
The practice is well skilled and experienced in the provision of all forms of public buildings and in the provision of buildings designed economically and climatically compatible to all parts of Western Australia and South-east Asia. We have on staff architects experienced in the design and documentation of a wide range of Hospitality, Residential and Commercial and Institutional buildings.
We are committed to the development of ecologically sustainable design solutions encompassing the complete range of building lifecycle costing, energy management and services design. In particular, the group has a strong commitment to the use of passive as well as active solar energy management and environmental control.
Our practice has been directly involved in the on-site supervision and/or contract administration on a wide variety of projects and under a wide range of types of building contracts. This extends from the standard Royal Australian Institute of Architect’s building contracts with architectural contract administration for both lump sum and cost plus, to design/construct packages such as that used on the recently completed residential towers in the Perth CBD
The experience and skills which we bring, from our team’s extensive construction and project management experience, allows our group to service our clients’ design requirements with imagination and flexibility combined. We are proud to deliver building products that are innovative, exciting and at the same time responsive to demanding economic and environmental constraints.


